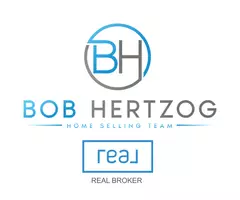$1,500,000
$1,500,000
For more information regarding the value of a property, please contact us for a free consultation.
5 Beds
3 Baths
4,032 SqFt
SOLD DATE : 08/20/2021
Key Details
Sold Price $1,500,000
Property Type Single Family Home
Sub Type Single Family - Detached
Listing Status Sold
Purchase Type For Sale
Square Footage 4,032 sqft
Price per Sqft $372
Subdivision Rancho San Carlos
MLS Listing ID 6267266
Sold Date 08/20/21
Style Other (See Remarks)
Bedrooms 5
HOA Y/N No
Originating Board Arizona Regional Multiple Listing Service (ARMLS)
Year Built 1986
Annual Tax Amount $5,916
Tax Year 2020
Lot Size 0.427 Acres
Acres 0.43
Property Description
This soft contemporary home has been lightly remodeled and is perfect for entertaining family and friends. The cul-de-sac north/south lot is just under a half acre, so there is plenty of room for everyone. The backyard boasts a sparkling pool with water feature and has mature landscaping that makes it feel like your own private oasis in the desert! The home is a beautiful mix of colors and textures, making it an attractive change to the usual remodel colors being seen over and over again. Warm wood tones mixed with soft stone enhance the modern feel to the kitchen and bathrooms and the real wood burning fireplace in the family room creates a cozy ambiance that will be enjoyed by everyone. Vaulted ceilings and tons of windows allow the natural light in, and strategically placed canned lights provide additional lighting for a well lit home at dusk and nighttime. The 5th bedroom can also easily be a game room, guest quarters, exercise room, etc. Located near schools, shopping, entertainment, parks and more, the non-HOA community of Rancho San Carlos will be the perfect place for you to call home!
Location
State AZ
County Maricopa
Community Rancho San Carlos
Direction EAST ON SWEETWATER, SOUTH 0N 76TH STREET, WEST ON ASTER TO PROPERTY.
Rooms
Other Rooms Family Room
Master Bedroom Split
Den/Bedroom Plus 5
Separate Den/Office N
Interior
Interior Features Mstr Bdrm Sitting Rm, Walk-In Closet(s), Eat-in Kitchen, Vaulted Ceiling(s), Kitchen Island, Double Vanity, Full Bth Master Bdrm, High Speed Internet, Granite Counters
Heating Electric
Cooling Refrigeration, Programmable Thmstat, Ceiling Fan(s)
Flooring Carpet, Tile, Wood
Fireplaces Type 1 Fireplace, Family Room
Fireplace Yes
Window Features Skylight(s)
SPA None
Laundry Dryer Included, Inside, Washer Included
Exterior
Exterior Feature Covered Patio(s)
Garage Attch'd Gar Cabinets, Dir Entry frm Garage, Electric Door Opener, Extnded Lngth Garage, RV Gate
Garage Spaces 3.0
Garage Description 3.0
Fence Block
Pool Private
Utilities Available APS
Amenities Available Not Managed, None
Waterfront No
Roof Type Tile
Building
Lot Description Sprinklers In Rear, Sprinklers In Front, Cul-De-Sac, Gravel/Stone Front, Gravel/Stone Back, Grass Front, Grass Back, Auto Timer H2O Front, Auto Timer H2O Back
Story 1
Builder Name Unknown
Sewer Sewer in & Cnctd, Public Sewer
Water City Water
Architectural Style Other (See Remarks)
Structure Type Covered Patio(s)
Schools
Elementary Schools Sonoran Sky Elementary School - Scottsdale
Middle Schools Desert Shadows Middle School - Scottsdale
High Schools Horizon School
School District Paradise Valley Unified District
Others
HOA Fee Include No Fees
Senior Community No
Tax ID 175-10-042
Ownership Fee Simple
Acceptable Financing Cash, Conventional
Horse Property N
Listing Terms Cash, Conventional
Financing Conventional
Read Less Info
Want to know what your home might be worth? Contact us for a FREE valuation!

Our team is ready to help you sell your home for the highest possible price ASAP

Copyright 2024 Arizona Regional Multiple Listing Service, Inc. All rights reserved.
Bought with My Home Group Real Estate
GET MORE INFORMATION

Associate Broker/Owner-The Bob Hertzog Home Selling Team | Lic# BR515504000






